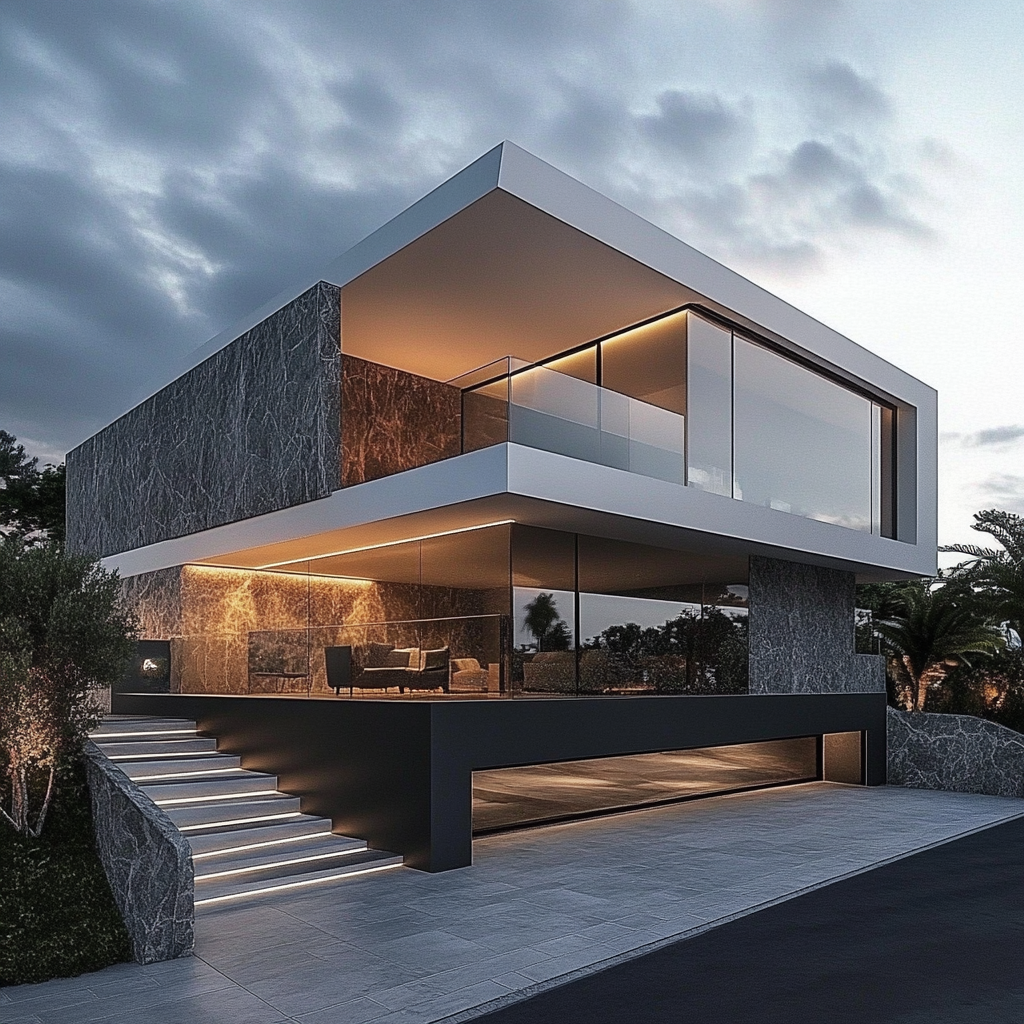Setup Chatbot
Start by signing up for our service with and proces simple
Loading
AnJu revolutionizes home design by merging AI technology with architectural expertise. Our platform transforms your vision into stunning renderings and detailed engineering drawings in minutes, saving up to 90% in costs and time compared to traditional methods. With intuitive tools and optional human guidance, we make professional design accessible to everyone. Experience the future of residential architecture where your dream home materializes with just a few clicks.
Stone Edge represents the quintessence of contemporary minimalist architecture, where precise geometric volumes and contrasting material textures create a residence of extraordinary visual impact. This striking coastal home features a bold interplay between solid stone elements and ethereal glass expanses, balanced by the crisp white horizontal planes that appear to float above the landscape. As twilight descends, the building transforms from an assertive sculptural presence into a luminous beacon, with warm interior light revealing the sophisticated living spaces within the seemingly impenetrable stone shell.

Our strategy focused on creating a residence that achieves maximum visual impact through material contrast and structural daring rather than elaborate detailing or ornament. We deliberately juxtaposed raw, textured stone against pristine white planes and transparent glass to create a dialogue between weight and lightness, permanence and transparency. The cantilevered upper volume was designed as both architectural statement and practical response to the coastal environment, providing elevated views while creating sheltered outdoor living spaces below. The careful choreography of solid and void was calculated to control privacy and exposure, with the stone elements providing psychological and physical shelter while the glass expanses open to selected views. Integrated lighting was conceived as an essential architectural element rather than an afterthought, designed to dramatically transform the building's appearance and atmosphere as day transitions to night. This approach aimed to create a residence that functions as both private sanctuary and bold artistic statement – a home that provokes emotional responses through its powerful formal composition while delivering the refined comfort expected in a luxury coastal residence.
The development began with extensive material studies to identify stone varieties that would provide the desired textural richness while withstanding the coastal environment. Advanced structural engineering was required to achieve the dramatic cantilever of the upper volume, utilizing a sophisticated steel framework concealed within the clean architectural form. The glass specifications demanded particular attention, requiring specialized manufacturing to achieve the exceptionally large, seamless panels crucial to the design's visual impact. Each lighting element was precisely positioned through nighttime simulations to create the distinctive evening glow that transforms the building after dark. Interior spaces were organized to maximize views from the upper level while maintaining privacy, with furniture and finishes selected to complement rather than compete with the strong architectural statement. The staircase was developed as a sculptural element that reinforces the overall design language, its illuminated steps creating a dramatic processional experience that connects the various levels of the home.
Start by signing up for our service with and proces simple
Start by signing up for our service with and proces simple
Start by signing up for our service with and proces simple
The completed residence stands as a powerful architectural statement that demonstrates how strategic material contrasts can create extraordinary visual impact. The textured stone volumes ground the building to its site while the crisp white horizontal planes create a sense of lightness and precision. The extensive glass facades reveal glimpses of warm interior spaces, creating an inviting counterpoint to the robust exterior expression. As darkness falls, the integrated lighting transforms the home into a luminous composition of glowing planes and illuminated voids, completely altering its daytime presence. The cantilevered upper level provides a dramatic covered approach while framing views from the primary living spaces. Interior spaces benefit from the abundant natural light and carefully framed views, with the open-plan layout creating a seamless flow between functional zones. The project has received international recognition for its bold minimalist aesthetic and structural innovation, with architectural critics praising its uncompromising approach to contemporary residential design.
 More
More