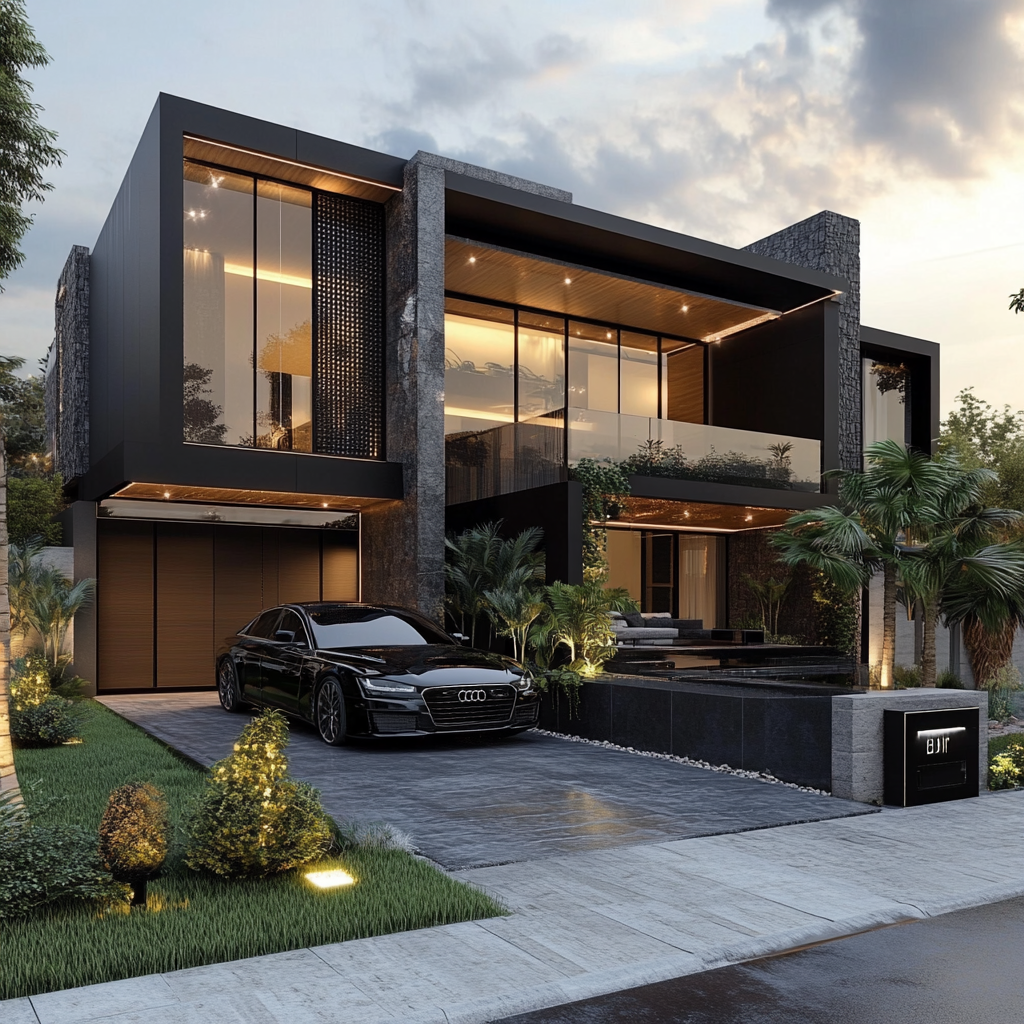Setup Chatbot
Start by signing up for our service with and proces simple
Loading
AnJu revolutionizes home design by merging AI technology with architectural expertise. Our platform transforms your vision into stunning renderings and detailed engineering drawings in minutes, saving up to 90% in costs and time compared to traditional methods. With intuitive tools and optional human guidance, we make professional design accessible to everyone. Experience the future of residential architecture where your dream home materializes with just a few clicks.
Fluid Embrace represents a revolutionary paradigm in biophilic architecture, where boundaries between built form and nature dissolve through sinuous curves and transparent expanses. This extraordinary residence reimagines living spaces as organic extensions of the human experience, flowing seamlessly between interior comfort and exterior landscape. The structure's undulating forms echo natural patterns found in water and wind, creating a harmonious sanctuary that elevates everyday existence to a transcendent experience of light, space, and nature.

Our strategy centered on creating a revolutionary residential experience that rejects the conventional rigidity of architectural forms in favor of fluid, organic geometries. We sought to develop a structure that appears to emerge from the landscape like a natural formation, using continuous curved planes to create a sense of movement and harmony. The extensive use of glass was deliberately implemented to dissolve boundaries between inside and outside, while the flowing white surfaces were designed to capture and reflect natural light in ever-changing patterns. This approach aimed to create not merely a house but a holistic living environment that nurtures wellbeing through its sensuous forms and seamless connection to nature.
The development began with extensive fluid dynamics studies, translating water movement patterns into architectural forms using advanced parametric modeling software. Each curve was meticulously calibrated to create both visual continuity and structural integrity, requiring innovative engineering solutions to support the flowing concrete shells. Custom-curved glass panels were developed through specialized manufacturing processes to maintain the purity of the organic silhouette without compromising thermal efficiency. The interior spaces were mapped according to natural movement patterns, creating intuitive circulation flows that guide residents through the home. Material selection prioritized reflective surfaces and natural textures that enhance the interplay of light throughout the day, while advanced building technologies were seamlessly integrated within the curved structures.
Start by signing up for our service with and proces simple
Start by signing up for our service with and proces simple
Start by signing up for our service with and proces simple
The completed residence stands as a revolutionary achievement in organic architecture, with its flowing white forms creating a mesmerizing dialogue with the surrounding landscape. The curved glass façades provide panoramic views while flooding interior spaces with natural light that shifts and plays across the sinuous surfaces throughout the day. The seamless transitions between levels and spaces create an extraordinary sense of continuity and flow, while the integrated pool appears as a natural extension of the building's fluid language. The project has received international acclaim for challenging conventional architectural boundaries and creating unprecedented spatial experiences. Residents report a profound sense of calm and connection within the space, where the gentle curves and abundant light create an environment that nurtures both body and spirit.
 More
More