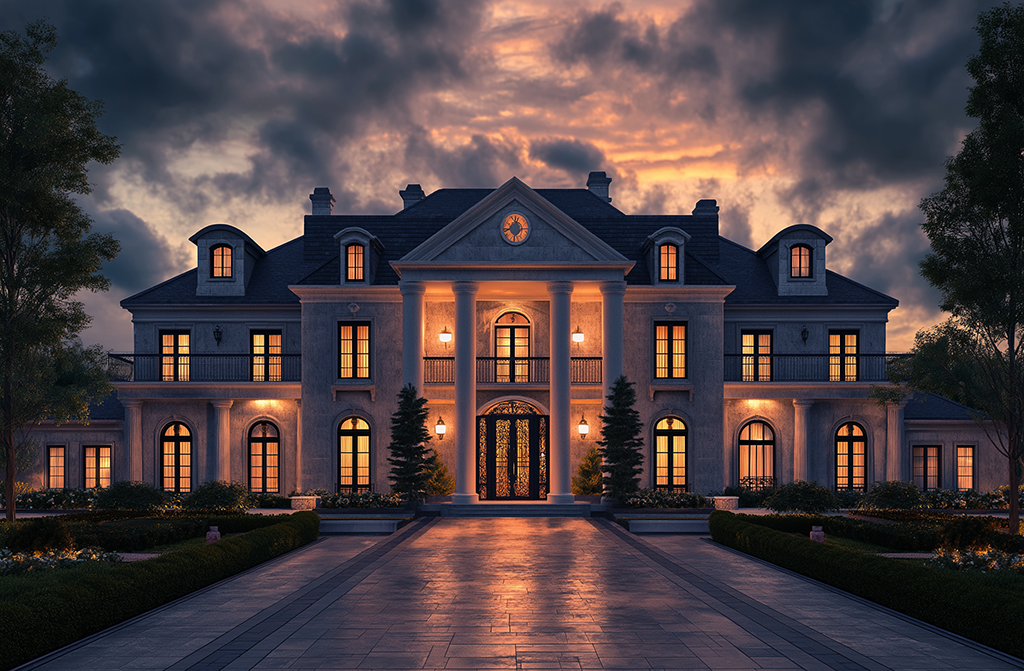Setup Chatbot
Start by signing up for our service with and proces simple
Loading
AnJu revolutionizes home design by merging AI technology with architectural expertise. Our platform transforms your vision into stunning renderings and detailed engineering drawings in minutes, saving up to 90% in costs and time compared to traditional methods. With intuitive tools and optional human guidance, we make professional design accessible to everyone. Experience the future of residential architecture where your dream home materializes with just a few clicks.
Majestic stone and timber mountain home featuring dramatic overhanging rooflines, expansive glass elements, and seamless integration with snowy surroundings.

Our approach to this exclusive mountain property focused on creating an architectural statement that harmonizes with its dramatic alpine setting while providing a luxurious retreat for all seasons. The client envisioned a residence that would serve as both a private sanctuary and an impressive entertainment venue for hosting family and friends during ski seasons. We began with a comprehensive site analysis, documenting topographical features, solar orientation, view corridors, and snow management requirements. Through our proprietary AI visualization platform, we generated multiple architectural concepts that balanced visual impact with practical considerations for high-altitude construction and extreme weather conditions. Key strategic elements included: Utilizing locally-sourced stone as the primary exterior material to ground the structure visually and provide thermal mass for energy efficiency Designing dramatic overhanging rooflines to manage heavy snow loads while creating protected outdoor areas Implementing a cascading multi-level design that follows the natural slope of the mountainside Maximizing southern exposure with strategically placed glass elements to harness passive solar gain Creating distinct architectural volumes connected by transparent circulation spaces After extensive client consultation, we refined the AI-generated concepts through multiple iterations, carefully adjusting proportions, material transitions, and spatial relationships. Our visualization technology allowed the client to experience the proposed residence in various seasonal conditions and times of day before construction began. The final design strategy incorporated state-of-the-art insulation systems, snow-melt technology for critical exterior areas, and redundant mechanical systems to ensure comfort and safety during extreme weather events. We also integrated smart home technology throughout, allowing remote monitoring and control of all systems when the residence is unoccupied. This project exemplifies our commitment to creating architecture that respects and enhances its natural setting while providing exceptional living experiences that connect occupants to the spectacular mountain environment.
The construction of "Summit Stone Haven" presented unique challenges due to its remote mountain location, extreme weather conditions, and the complexity of the architectural design. We implemented a carefully phased 24-month construction schedule, maximizing productivity during favorable weather windows while maintaining quality control throughout. The foundation phase required extensive site engineering, including reinforced concrete footings anchored to bedrock and comprehensive drainage systems designed to manage seasonal meltwater. Given the site's steep terrain, specialized equipment and temporary access roads were established to transport materials safely to the construction area. The stone masonry work—the defining characteristic of the residence—involved a team of master craftsmen who hand-selected each stone for optimal aesthetic and structural integration. These artisans spent over eight months meticulously constructing the exterior walls, chimney elements, and interior accent features. Concurrently, the timber framework was erected using a combination of traditional joinery techniques and modern engineering solutions to accommodate the dramatic roof overhangs and open-span living areas. The installation of the custom fenestration systems required precise coordination, with massive glass panels helicopter-lifted to the site and installed using specialized equipment. Each window unit was carefully positioned to frame specific mountain views while meeting stringent energy performance requirements. Interior construction proceeded from top to bottom, with finishes selected to complement the exterior materials while providing warmth and tactile comfort. Custom millwork and built-in elements were fabricated off-site based on detailed 3D scans of the actual spaces, ensuring perfect fits despite the complex geometries of the structure. Throughout construction, we employed a dedicated site manager who lived nearby to monitor progress and address challenges promptly. Weekly drone surveys documented construction progress and enabled remote inspection by the design team and clients. Advanced weather monitoring systems allowed us to anticipate and prepare for incoming storms, protecting vulnerable work areas and materials.
Start by signing up for our service with and proces simple
Start by signing up for our service with and proces simple
Start by signing up for our service with and proces simple
The completed "Summit Stone Haven" stands as a masterful integration of rugged natural materials and refined contemporary design. The 6,500-square-foot residence features five bedrooms, multiple gathering spaces, and generous outdoor living areas protected by the distinctive roof overhangs. At twilight, the home transforms into a lantern-like presence on the mountainside, with warm interior lighting contrasting beautifully with the snow-covered landscape. The thoughtful arrangement of stone, timber, and glass creates a residence that appears both boldly contemporary and timelessly appropriate in its alpine setting. Energy performance exceeds expectations, with the thermal mass of the stone construction, high-performance insulation, and passive solar design reducing heating requirements by approximately 40% compared to conventional mountain homes of similar size. The sophisticated snow management systems have performed flawlessly through two winter seasons, maintaining safe access during even the heaviest snowfalls. Client satisfaction has been exceptional, with particular appreciation for how the home balances grand entertainment spaces with intimate areas for family gathering. The seamless indoor-outdoor connection has proven ideal for both winter and summer enjoyment. "Summit Stone Haven" exemplifies our mission to create extraordinary mountain residences that respect their natural setting while providing uncompromising comfort and aesthetic satisfaction in one of the world's most challenging building environments.
 More
More