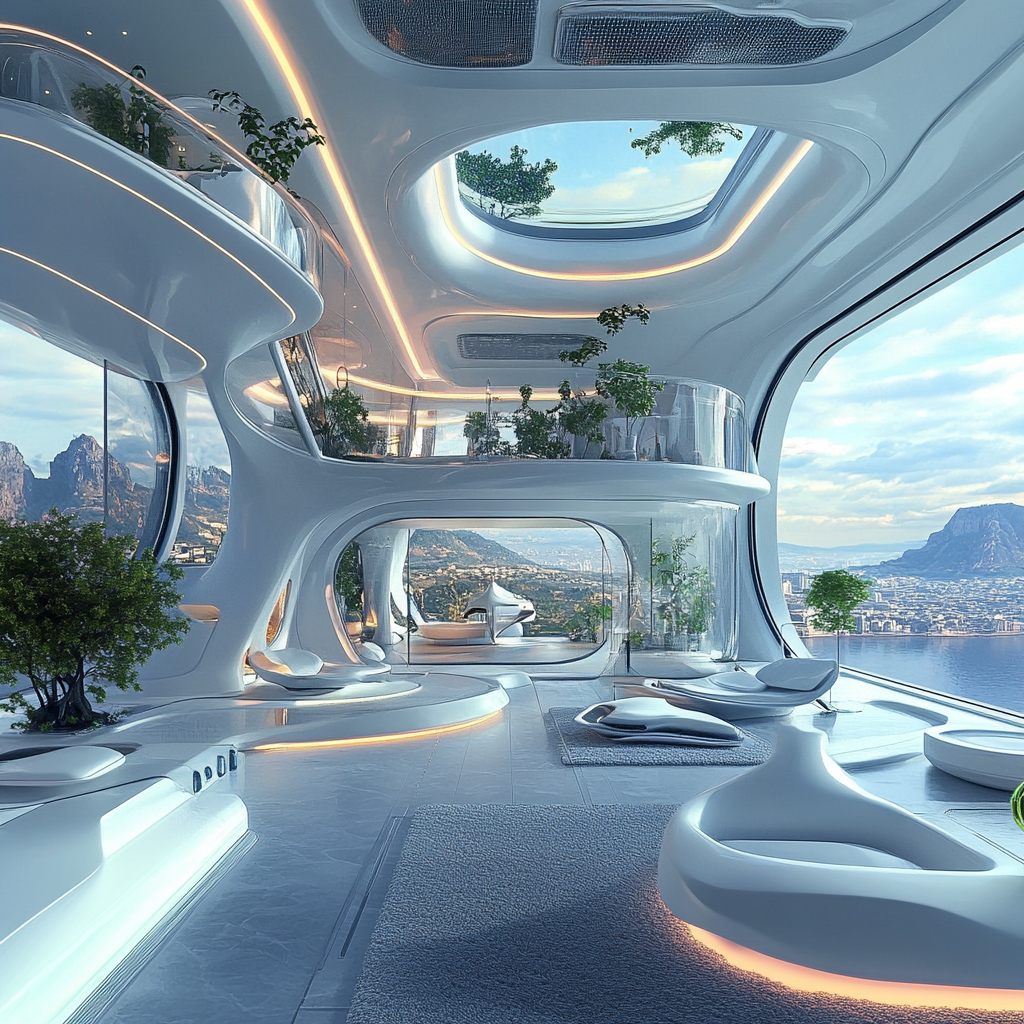Setup Chatbot
Start by signing up for our service with and proces simple
Loading
AnJu revolutionizes home design by merging AI technology with architectural expertise. Our platform transforms your vision into stunning renderings and detailed engineering drawings in minutes, saving up to 90% in costs and time compared to traditional methods. With intuitive tools and optional human guidance, we make professional design accessible to everyone. Experience the future of residential architecture where your dream home materializes with just a few clicks.
Intimate mountain cabin featuring floor-to-ceiling windows, exposed timber elements, and serene forest views in a snowy landscape.

Our design strategy for this mountain retreat centered on creating an intimate sanctuary that celebrates its natural surroundings while providing luxurious comfort during harsh winter months. The client sought a space that would foster connection with nature without sacrificing modern comforts—a true winter haven. We began by conducting a comprehensive site analysis, documenting seasonal light patterns, forest density, snow accumulation trends, and optimal view corridors. Using our AI visualization platform, we generated multiple interior concepts that maximized the relationship between built environment and natural landscape while considering the psychological effects of the space during extended winter isolation. Key strategic elements included: Designing dramatic floor-to-ceiling windows to frame the forest views like living artwork Incorporating exposed timber elements to create visual warmth and structural authenticity Developing a sophisticated lighting plan that transitions seamlessly from day to night Selecting a neutral, earthy color palette that complements rather than competes with the exterior views Creating intimate seating arrangements that promote conversation while oriented toward the landscape Through multiple client consultations, we refined the AI-generated concepts, adjusting proportions, material selections, and furniture arrangements. Our visualization technology allowed the client to experience the space in different lighting conditions and seasonal settings before construction began. The final design strategy incorporated high-performance insulation and glazing systems to maintain energy efficiency despite the expansive windows. We also integrated hidden smart home technology that allows climate, lighting, and entertainment systems to be controlled discreetly without detracting from the rustic aesthetic. This project exemplifies our commitment to creating spaces that serve as a bridge between inhabitants and nature, using technology to enhance rather than replace the authentic experience of place.
The construction of "Alpine Sanctuary" required meticulous planning due to its remote location and challenging seasonal access. We implemented a phased approach that aligned with favorable weather conditions and logistical constraints, beginning in early autumn to ensure the structure was weathertight before heavy snowfall. The foundation phase utilized helical piers rather than traditional footings to minimize site disruption and accommodate the challenging mountainous terrain. Structural elements were prefabricated off-site and transported during optimal conditions, allowing for faster assembly once on location. The timber frame—a defining feature of the interior—was precision-milled from locally harvested and sustainably managed forests, with each beam hand-selected for structural integrity and aesthetic quality. The installation of the triple-glazed window system presented significant logistical challenges due to the size and weight of the glass panels and the remote location. Specialized equipment was employed to position the massive glass elements with millimeter precision, creating the seamless connection to the forest environment that defines the space. Interior construction proceeded from the top down, with ceiling details completed before wall finishes and flooring installation. This approach protected finished surfaces while enabling continuous work regardless of exterior weather conditions. The custom furniture pieces—crafted by local artisans—were designed specifically for the space and installed only after all construction dust had settled. The heating system required particular attention, combining radiant floor heating with a high-efficiency wood-burning fireplace that serves as both a focal point and supplementary heat source. Hidden vents were strategically positioned to prevent condensation on the extensive glazing while maintaining comfortable humidity levels. Throughout construction, we employed remote monitoring systems and weekly site visits to ensure quality control despite the location's isolation. Advanced weather forecasting guided the construction schedule, allowing the team to accelerate or postpone certain phases based on predicted conditions.
Start by signing up for our service with and proces simple
Start by signing up for our service with and proces simple
Start by signing up for our service with and proces simple
The completed "Alpine Sanctuary" achieves a perfect balance between rustic charm and contemporary comfort. The 2,800-square-foot cabin features an open-concept main living area dominated by the breathtaking floor-to-ceiling windows that showcase the snow-laden forest like a living painting. The exposed timber ceiling adds warmth and character while drawing the eye upward to appreciate the architectural details. The carefully curated furniture arrangement encourages both conversation and contemplation, with comfortable leather seating positioned to enjoy both the crackling fireplace and the serene winter landscape beyond the glass. Subtle lighting elements create a warm ambiance as daylight fades, with adjustable settings that can transform the mood from intimate to entertaining with a simple command. Despite the extensive glazing, the space maintains exceptional thermal comfort due to the high-performance building envelope and sophisticated climate control systems. The careful orientation of the structure maximizes solar gain during winter days while limiting heat loss during long nights. Client feedback has been overwhelmingly positive, with particular appreciation for how the space changes character throughout the day as light conditions shift across the snowy landscape. The project has been featured in several design publications highlighting exceptional mountain retreats that successfully balance aesthetic impact with environmental sensitivity. "Alpine Sanctuary" demonstrates how thoughtful interior design can create spaces that feel simultaneously protective and expansive, offering shelter from the elements while maintaining a profound connection to the natural world.
 More
More