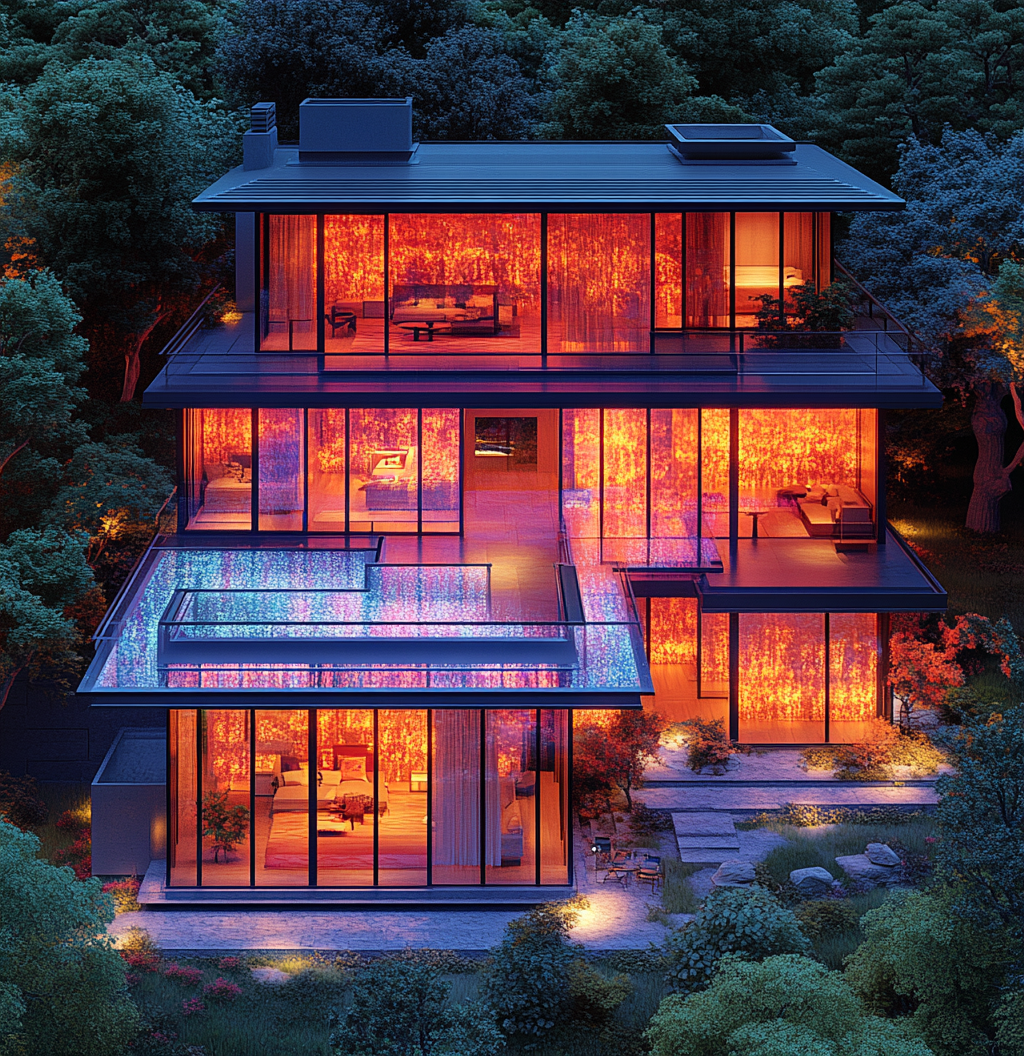Setup Chatbot
Start by signing up for our service with and proces simple
Loading
AnJu revolutionizes home design by merging AI technology with architectural expertise. Our platform transforms your vision into stunning renderings and detailed engineering drawings in minutes, saving up to 90% in costs and time compared to traditional methods. With intuitive tools and optional human guidance, we make professional design accessible to everyone. Experience the future of residential architecture where your dream home materializes with just a few clicks.
Prism Glow represents the perfect harmony between geometric precision and environmental immersion, where clean architectural lines frame expansive glass facades that dissolve the boundary between interior warmth and forest surroundings. This tiered hillside residence transforms with the changing light, presenting a reserved face by day and evolving into a luminous beacon by night. The design celebrates transparency and connection while maintaining privacy through thoughtful spatial arrangement across multiple descending levels.

Our strategy centered on creating a sophisticated hillside residence that maximizes connection with nature while providing an uncompromising contemporary living experience. We employed a tiered architectural approach that follows the natural topography, creating distinct yet connected living zones that cascade down the slope. The extensive use of glass was strategically implemented to create a dual identity: transparency that invites nature in by day, and a glowing lantern effect by night that transforms the home into a warm sanctuary. Each level was carefully positioned to capture specific views while ensuring privacy from neighboring properties. This approach aimed to create a living environment that shifts with the time of day and seasons, offering residents a dynamic experience that engages all senses while maintaining the refined elegance of modernist design principles.
The design process began with comprehensive topographical studies to determine the optimal positioning of each architectural tier. Advanced 3D modeling helped us visualize how light would interact with the glass facades throughout different times of day and seasons. The structural system was meticulously engineered to support the expansive glass installations while maintaining clean sightlines and minimal visual interruption. Custom lighting solutions were developed to achieve the signature evening glow effect, with each interior space programmed to create specific ambiance based on function and time. Material selection focused on creating a harmonious dialogue between architectural elements and the surrounding forest, with interior finishes selected to enhance rather than compete with the panoramic views. Special attention was given to thermal efficiency solutions to address the challenges presented by the extensive glazing.
Start by signing up for our service with and proces simple
Start by signing up for our service with and proces simple
Start by signing up for our service with and proces simple
The completed residence stands as a masterful integration of modern architecture and natural landscape, with its tiered glass volumes creating a captivating dialogue between built form and forest surroundings. During daylight hours, the reflective qualities of the glass surfaces mirror the changing forest colors, while at night, the home transforms into a series of illuminated pavilions that glow with warmth against the dark woodland backdrop. Interior spaces benefit from panoramic views at each level, creating a constant connection with nature while maintaining acoustic privacy. The cascading design provides natural separation between social and private areas, allowing for simultaneous activities without disruption. The project has received acclaim for its sophisticated resolution of the hillside site challenges and its emotional impact as both shelter and observatory, with residents reporting an extraordinary quality of light that transforms ordinary moments into memorable experiences.
 More
More