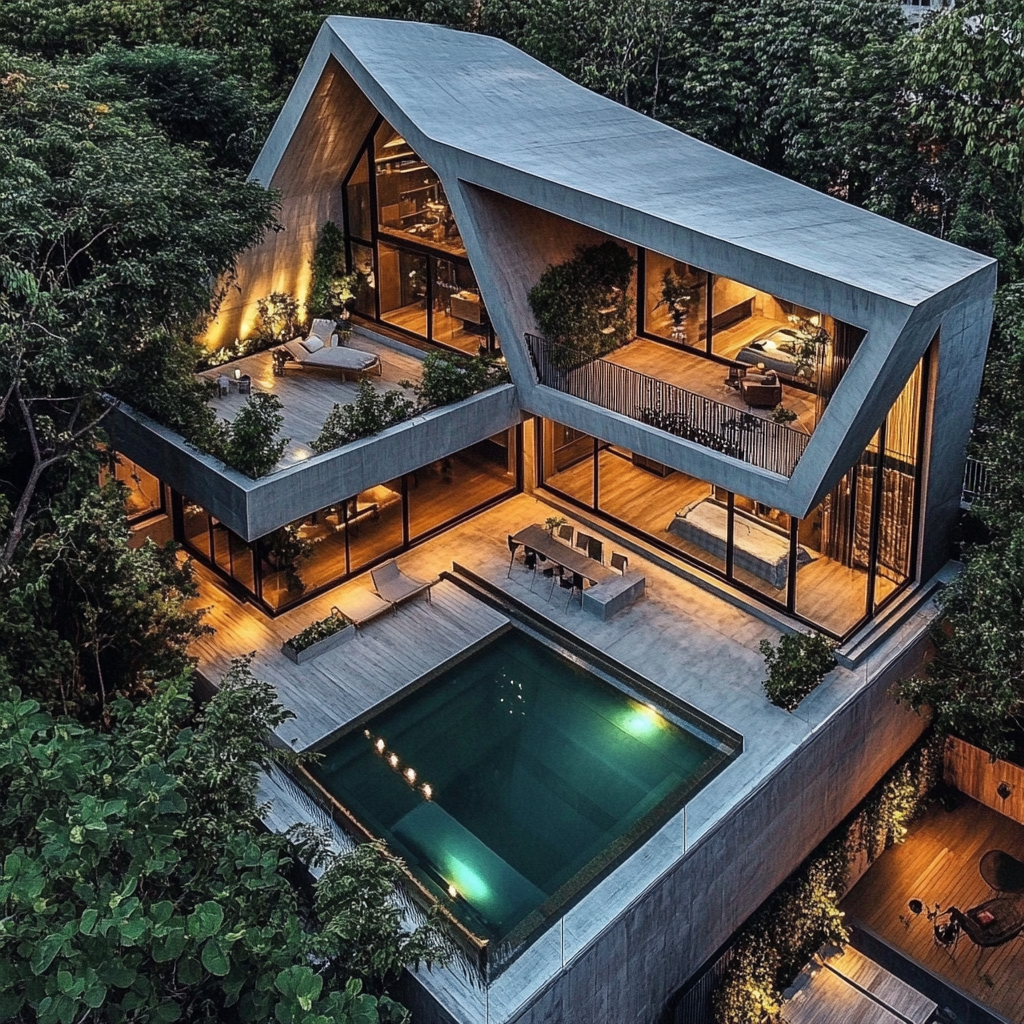Setup Chatbot
Start by signing up for our service with and proces simple
Loading
AnJu revolutionizes home design by merging AI technology with architectural expertise. Our platform transforms your vision into stunning renderings and detailed engineering drawings in minutes, saving up to 90% in costs and time compared to traditional methods. With intuitive tools and optional human guidance, we make professional design accessible to everyone. Experience the future of residential architecture where your dream home materializes with just a few clicks.
Apex Canopy represents a bold reimagining of tropical modernism, where geometric precision and organic surroundings create a compelling dialogue between architecture and nature. This extraordinary forest residence features a distinctive angular roofline that appears to fold like origami against the verdant canopy, while extensive glazing dissolves boundaries between interior and exterior spaces. The monolithic concrete shell provides cool refuge by day and transforms into a lantern-like beacon by night, creating a dynamic living experience that shifts with the passage of time and changing light conditions.

Our strategy focused on creating a contemporary woodland sanctuary that challenges conventional residential forms while maintaining an intimate connection with its lush surroundings. We deliberately employed a sculptural architectural approach with dramatic angular geometries that create visual tension and unexpected spatial experiences. The concrete shell was conceived as both protective envelope and thermal regulator, its substantial mass providing natural cooling in the tropical climate while creating a sense of security within the forest setting. The extensive use of glass was strategically implemented to frame specific views while creating a seamless flow between interior comfort and exterior nature. By organizing living spaces across multiple interlocking levels with dedicated outdoor extensions, we created a residence that expands beyond traditional boundaries, offering diverse experiences from intimate forest immersion to elevated canopy views. This approach aimed to deliver a home that functions as both shelter and observatory – a place where architecture enhances rather than competes with the natural experience.
The development began with comprehensive environmental analysis to understand the site's unique microclimate and vegetation patterns, allowing us to position the structure for minimal ecological impact while maximizing natural light exposure. Advanced computational modeling helped us refine the angular geometries of the roof planes, ensuring optimal rainwater management and shade provision while creating the distinctive architectural silhouette. The concrete formwork required exceptional precision to achieve the clean, sharp edges essential to the design's geometric clarity. Interior layouts were organized around the concept of spatial fluidity, with level changes and varying ceiling heights creating a dynamic progression through the home. The placement of glazing was carefully calculated to maximize views while preventing excessive solar heat gain, with each glass panel positioned to capture specific forest vistas. The rooftop and terraced gardens were developed with a specialist botanical consultant to select species that would thrive in their specific microclimate conditions, creating elevated natural spaces that extend the forest vertically through the architecture.
Start by signing up for our service with and proces simple
Start by signing up for our service with and proces simple
Start by signing up for our service with and proces simple
The completed residence stands as a powerful architectural statement that harmonizes geometric precision with natural surroundings. The dramatic angular roof creates a distinctive silhouette against the forest canopy, while the board-formed concrete surfaces provide textural richness that evolves with changing light conditions. The multi-level organization offers a variety of living experiences, from the private upper sleeping areas to the expansive social spaces that open completely to the outdoors. The infinity-edge pool appears to merge with the forest floor below, creating a refreshing oasis that reflects the sky and surrounding greenery. The landscaped terraces and roof garden extend the usable space dramatically, providing outdoor rooms that range from sun-drenched decks to intimate garden nooks. The project has received international acclaim for its innovative approach to tropical living, with critics noting how it reimagines the relationship between built form and natural environment. Residents experience an extraordinary connection to nature while enjoying the refined comforts of contemporary design, with the home's transformative quality at night creating an entirely different spatial experience as darkness falls.
 More
More