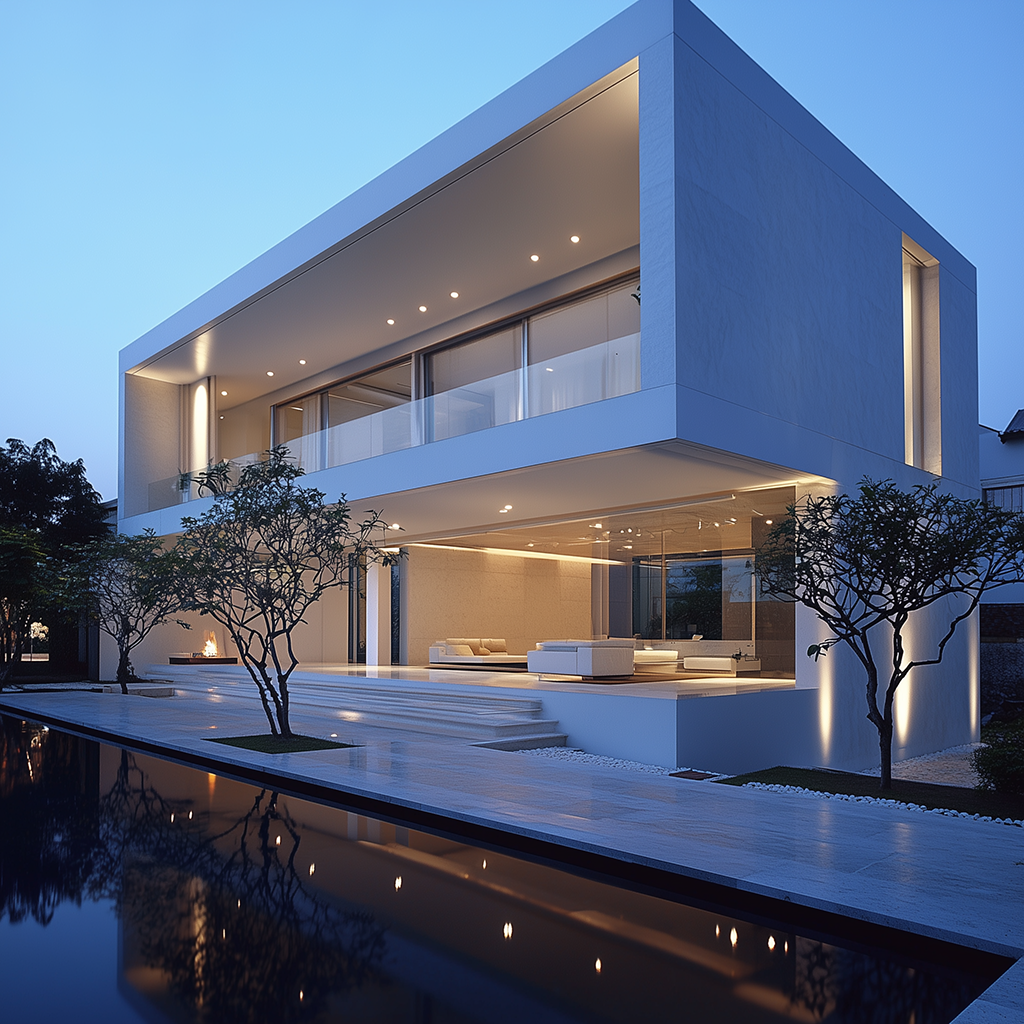Setup Chatbot
Start by signing up for our service with and proces simple
Loading
AnJu revolutionizes home design by merging AI technology with architectural expertise. Our platform transforms your vision into stunning renderings and detailed engineering drawings in minutes, saving up to 90% in costs and time compared to traditional methods. With intuitive tools and optional human guidance, we make professional design accessible to everyone. Experience the future of residential architecture where your dream home materializes with just a few clicks.
Pure Cube represents the ultimate expression of minimalist architecture, where pristine geometric forms create spaces of extraordinary serenity and light. This monolithic white residence appears to float above its reflecting pool, its crisp edges and seamless surfaces capturing and transforming the changing blues of the twilight sky. The structure's apparent simplicity belies the sophisticated engineering and meticulous detailing required to achieve such visual purity, while the extensive glazing dissolves boundaries between interior luxury and the carefully composed landscape, creating a living experience of exceptional tranquility and spatial flow.

Our strategy focused on creating a residence that achieves emotional impact through absolute formal clarity and pristine execution rather than ornamental complexity. We deliberately employed a reductive architectural language of perfect cubic volumes and clean horizontal planes to create a sense of order and serenity that counteracts the chaos of modern life. The monolithic white exterior was conceived as both a pure sculptural form and a canvas for capturing the changing qualities of natural light throughout the day. The extensive use of full-height glazing was strategically implemented to create a seamless dialogue between interior and exterior spaces while maintaining the geometric clarity of the overall composition. By elevating the structure above a reflecting pool, we enhanced the building's ethereal quality while creating a meaningful transition between architecture and landscape. This approach aimed to create a dwelling that functions as both practical home and spiritual sanctuary – a place where architectural minimalism elevates everyday living into a transcendent experience of light, space, and proportion.
The development began with extensive studies of light and shadow patterns to determine the optimal orientation and proportions of each architectural volume. The structural system required innovative engineering solutions to achieve the clean, cantilevered forms while concealing all necessary supports and services within the minimal envelope. Advanced concrete mixing and casting techniques were employed to achieve the perfectly smooth white surfaces essential to the design's purity, with specialized formwork developed to create seamless transitions and sharp corners. The glazing systems demanded exceptional precision in both manufacturing and installation, with minimal frames and flush detailing crucial to maintaining the clean architectural lines. Interior spaces were organized according to a rigorous geometric grid that reinforces the exterior expression while providing functional clarity. The lighting design involved extensive computer modeling to ensure that both natural and artificial illumination would enhance the sculptural qualities of the architecture at different times of day, with each fixture carefully concealed to maintain visual simplicity.
Start by signing up for our service with and proces simple
Start by signing up for our service with and proces simple
Start by signing up for our service with and proces simple
The completed residence stands as a masterpiece of minimalist design principles, its pristine white volumes creating spaces of extraordinary visual calm and clarity. The precise cubic forms appear to float above the reflecting pool, creating a sense of weightlessness that contradicts the solid architectural presence. As twilight descends, the home transforms from a bright white sculpture to a luminous lantern, with interior spaces revealed through the extensive glazing that wraps the building's primary volumes. The open-plan living areas flow seamlessly from interior to exterior, with precisely aligned thresholds eliminating visual barriers between spaces. The carefully composed landscape, with its sculptural trees and water elements, provides a perfect counterpoint to the geometric architecture, softening its edges without compromising its formal integrity. The project has received international acclaim for its uncompromising pursuit of minimalist ideals and meticulous attention to detail, with architectural critics praising its sensory qualities despite its apparent simplicity.
 More
More