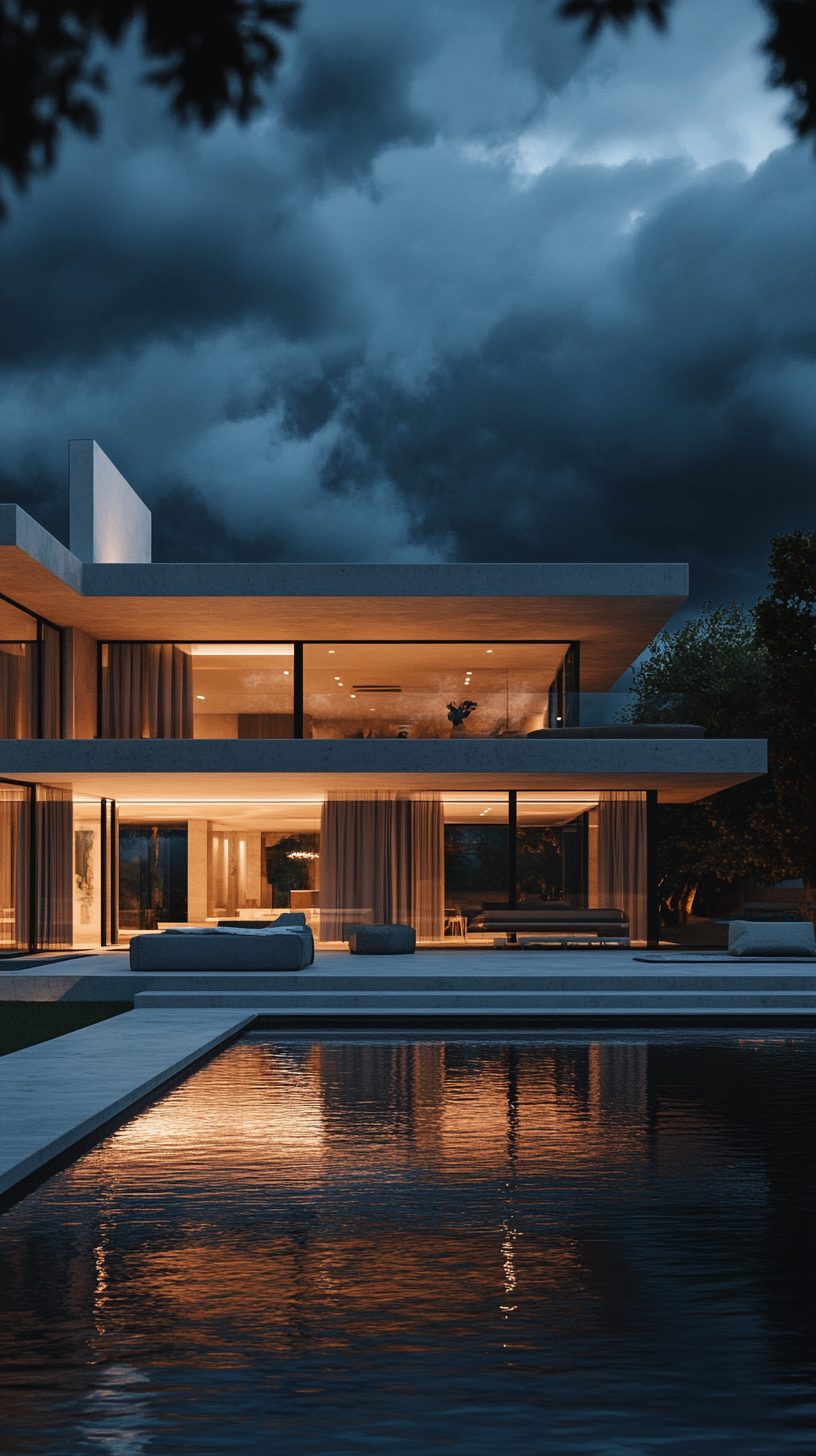Setup Chatbot
Start by signing up for our service with and proces simple
Loading
AnJu revolutionizes home design by merging AI technology with architectural expertise. Our platform transforms your vision into stunning renderings and detailed engineering drawings in minutes, saving up to 90% in costs and time compared to traditional methods. With intuitive tools and optional human guidance, we make professional design accessible to everyone. Experience the future of residential architecture where your dream home materializes with just a few clicks.
Sophisticated modern residence featuring floor-to-ceiling glass walls, limestone facade, and a geometric reflecting pool framed by tropical landscaping.

Our design strategy for this luxurious tropical property centered on creating a residence that embodies contemporary minimalism while harmonizing with its lush surroundings. The client envisioned an architecturally bold statement home with exceptional transparency that would optimize indoor-outdoor living and entertainment in Miami's favorable climate. We began with a comprehensive analysis of the site's attributes, including solar patterns, prevailing breezes, privacy considerations, and optimal orientation for views. Through our AI-enhanced visualization platform, we explored architectural expressions that balanced geometric precision with practical considerations for the subtropical environment. Key strategic elements included: Maximizing transparency through monumental glass facades that create a seamless visual connection between interior and exterior spaces Utilizing pale limestone as the primary exterior material to reflect sunlight and provide visual contrast against the tropical vegetation Designing a minimalist floating roof with generous overhangs for solar protection and visual lightness Creating an expansive reflecting pool that extends the visual plane of the interior spaces while providing passive cooling Developing a lighting strategy that transforms the home from a sunlit pavilion during the day to a luminous lantern at night Through collaborative sessions with the client, we refined the AI-generated concepts, carefully calibrating proportions, material transitions, and spatial relationships. Our visualization technology enabled the client to experience the proposed residence at different times of day and weather conditions before construction began. The final design strategy incorporated high-performance glazing with UV protection, sophisticated climate control systems, and automated shading solutions to maintain comfort while preserving the transparency that defines the architecture. We integrated smart home technology throughout, allowing effortless control of all environmental aspects. This project exemplifies our commitment to creating architecture that achieves a perfect balance between bold contemporary expression and responsive environmental design—a residence that functions brilliantly while delivering extraordinary aesthetic impact.
The construction of "Tropical Luminance" followed a meticulously orchestrated 22-month timeline that addressed the unique challenges of building a predominantly glass structure in a subtropical environment. We employed advanced construction methodologies and assembled specialized teams to achieve the precision and quality this sophisticated design demanded. The foundation phase required comprehensive engineering solutions due to the region's high water table and the extensive reflecting pool that defines the property. A sophisticated dewatering system was implemented during excavation, followed by the installation of a monolithic concrete slab designed to provide perfect stability for the glass curtain wall system. The structural framework utilized a combination of reinforced concrete columns and steel beams, carefully engineered to support the expansive roof plane while minimizing visible structural elements. This hybrid approach provided the necessary strength while maintaining the architectural vision of lightness and transparency. The installation of the custom glass curtain wall system was a precisely choreographed process spanning 14 weeks. Each massive panel was manufactured to exacting specifications with integrated performance features, then transported to the site and installed using specialized equipment. Laser alignment technology ensured perfect seams between panels, creating the seamless transparency that defines the residence. The limestone cladding represents exceptional craftsmanship, with each panel hand-selected for consistent coloration and veining. These natural stone elements were installed using a sophisticated mounting system that ensures long-term stability in the coastal environment while allowing for subtle movement during seasonal changes. The reflecting pool and surrounding deck areas required specialized concrete formulations and finishing techniques to achieve the desired aesthetic while ensuring durability and safety. Advanced waterproofing systems and precise grading create the mirror-like water surface that extends the visual plane of the interior spaces. Throughout construction, we maintained rigorous quality control protocols with continuous environmental monitoring to protect materials from humidity and rain exposure. Weekly progress assessments and detailed documentation ensured that every element met our exacting standards for both technical performance and aesthetic refinement.
Start by signing up for our service with and proces simple
Start by signing up for our service with and proces simple
Start by signing up for our service with and proces simple
The completed "Tropical Luminance" residence stands as a masterpiece of contemporary architectural design perfectly attuned to its Miami setting. The 9,200-square-foot home features six bedroom suites, multiple entertaining areas, and expansive indoor-outdoor living spaces defined by extraordinary transparency and material sophistication. As daylight transitions to evening, the home transforms from a sunlit pavilion to a glowing jewel box, with carefully calibrated lighting highlighting architectural features while creating a warm and inviting atmosphere. The reflecting pool mirrors this transformation, doubling the visual impact of the illuminated structure against the night sky. The climate control and environmental systems perform flawlessly despite the challenging glass envelope, maintaining perfect comfort while remaining virtually silent and invisible. The automated shading and environmental controls adjust intuitively throughout the day, optimizing comfort without requiring occupant intervention. Client feedback has been exceptionally positive, with particular appreciation for how the home balances architectural drama with practical livability. The seamless connection between interior and exterior spaces has created an unparalleled living experience that truly captures the essence of luxury tropical living. "Tropical Luminance" exemplifies our vision of creating architecture that responds perfectly to both its environment and its occupants—a home that is simultaneously breathtaking and deeply comfortable, sophisticated yet effortlessly livable.
 More
More