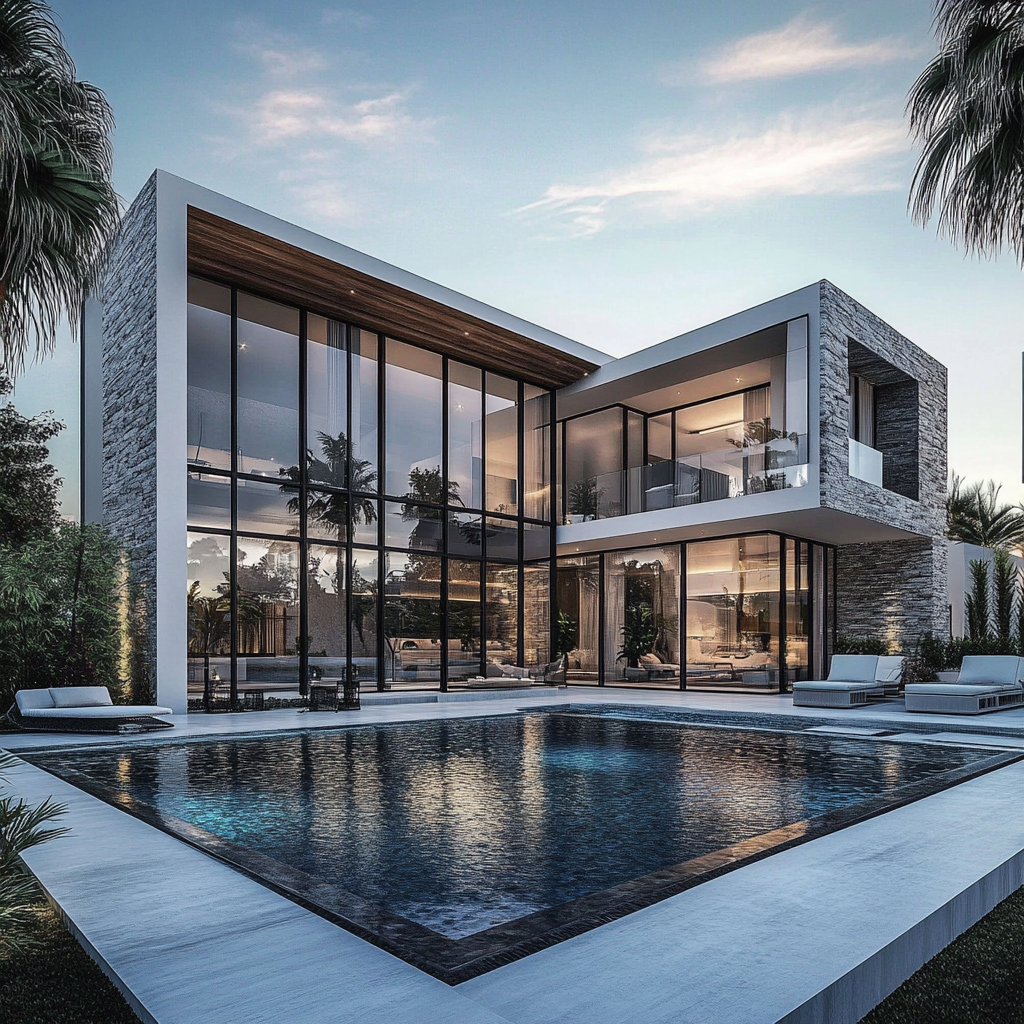Setup Chatbot
Start by signing up for our service with and proces simple
Loading
AnJu revolutionizes home design by merging AI technology with architectural expertise. Our platform transforms your vision into stunning renderings and detailed engineering drawings in minutes, saving up to 90% in costs and time compared to traditional methods. With intuitive tools and optional human guidance, we make professional design accessible to everyone. Experience the future of residential architecture where your dream home materializes with just a few clicks.
Sky Pivot represents the pinnacle of contemporary architectural minimalism, where brutal concrete forms create a dramatic dialogue with the ethereal sky. This residential masterpiece stands as a testament to how thoughtful design can transform rigid materials into a floating sanctuary that offers both protection and freedom. The structure's balanced asymmetry and strategic void spaces create a visual rhythm that draws the eye skyward, much like the perspective of its contemplative inhabitant.

Our strategy focused on creating a monumental yet intimate living space that challenges the conventional relationship between weight and lightness. We deliberately employed raw concrete as the primary medium, transforming its industrial reputation through precise geometric articulation and cantilevered platforms that create the illusion of defying gravity. The horizontal emphasis was designed to frame the ever-changing sky, turning nature itself into a dynamic design element. By contrasting rigid, orthogonal forms with the fluidity of clouds and light, we sought to create a meditative environment that elevates daily living to a transcendent experience while maintaining functional excellence.
The design process began with extensive sky pattern studies throughout different seasons to determine optimal orientation and cantilever configurations. We developed a proprietary concrete mixing technique to achieve the perfect balance between structural strength and the desired textural aesthetics. Advanced 3D modeling helped us precisely calculate load distributions for the dramatic overhangs, ensuring safety without compromising the clean, floating appearance. The glazing systems were specially engineered to minimize visible framing, creating seamless transparency where desired. Each interior space was meticulously positioned to capture specific light qualities throughout the day, with furniture and living zones arranged to emphasize the connection between inhabitant and horizon.
Start by signing up for our service with and proces simple
Start by signing up for our service with and proces simple
Start by signing up for our service with and proces simple
The completed residence stands as a powerful statement of architectural purity, where concrete planes appear to float effortlessly against the sky. Inhabitants experience a profound sense of elevation and contemplation, with the structure framing breathtaking views from every vantage point. The contrast between the solid concrete elements and transparent glass creates dynamic light patterns that transform interior spaces throughout the day. The project has received international recognition for its structural innovation and emotional impact, with critics praising its ability to evoke serenity through bold geometric expression. Residents report an extraordinary sense of connection with the surrounding environment, where the home becomes a platform for witnessing nature's ever-changing canvas.
 More
More