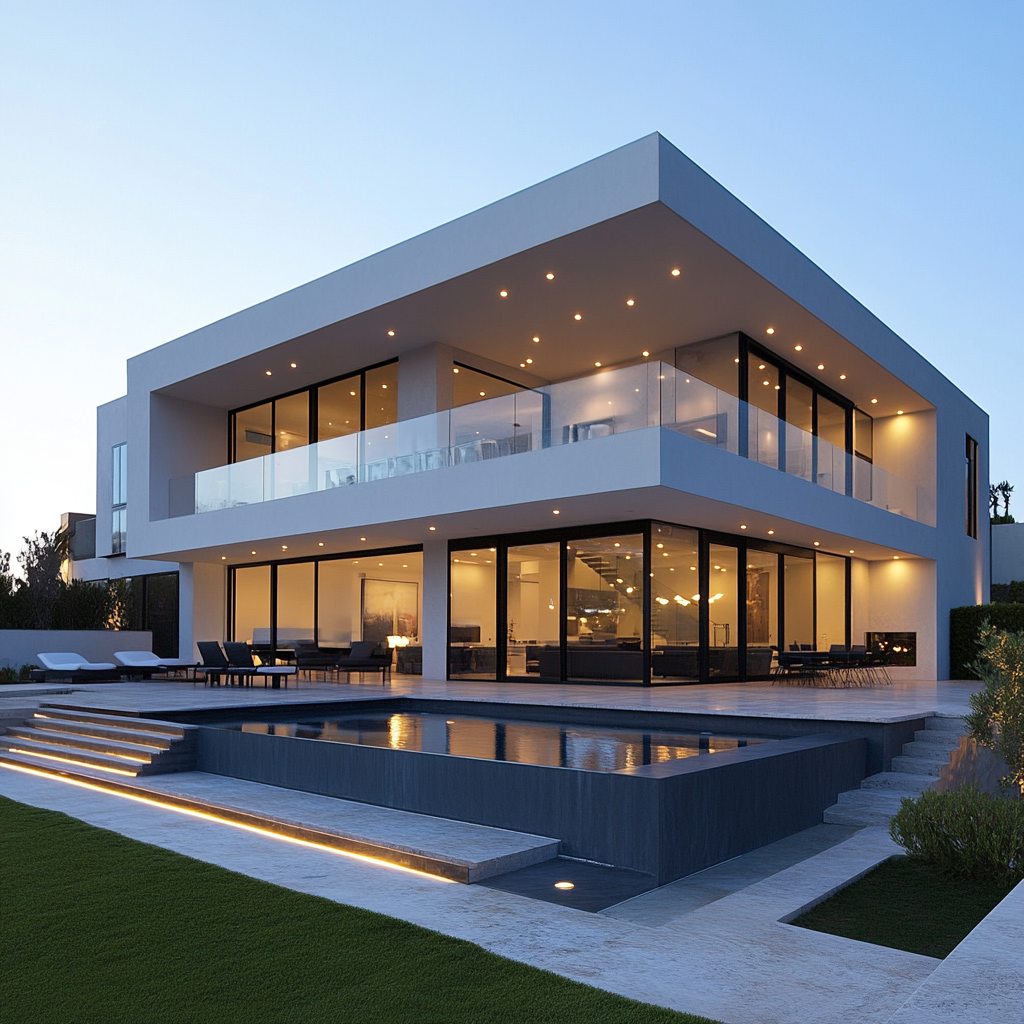Setup Chatbot
Start by signing up for our service with and proces simple
Loading
AnJu revolutionizes home design by merging AI technology with architectural expertise. Our platform transforms your vision into stunning renderings and detailed engineering drawings in minutes, saving up to 90% in costs and time compared to traditional methods. With intuitive tools and optional human guidance, we make professional design accessible to everyone. Experience the future of residential architecture where your dream home materializes with just a few clicks.
Luxury modern residence with expansive glass facades, seamless indoor-outdoor living, and waterfront infinity pool

Our approach to this lakeside residence focused on creating a harmonious balance between contemporary architectural design and natural surroundings. The client desired a modern luxury home that would serve as both a private sanctuary and an impressive entertainment space. We began by analyzing the waterfront site's unique characteristics, including natural light patterns, optimal views, and topographical features. Using our proprietary AI visualization platform, we generated multiple conceptual designs that maximized the property's potential while adhering to local building regulations and environmental considerations. The key strategic elements included: Maximizing transparency through expansive glass facades to create a seamless connection with the surrounding landscape Implementing a multi-level design that follows the natural contours of the site Creating distinct zones for private living and entertainment Incorporating sustainable materials and energy-efficient systems Designing an infinity pool that visually extends into the lake, creating an illusion of boundless water After client consultation, we refined the AI-generated concepts through multiple iterations, adjusting proportions, materials, and spatial arrangements to achieve the perfect balance between aesthetics and functionality. Our AI system allowed us to visualize the home at different times of day and seasons, ensuring the design would perform beautifully year-round. The final design strategy incorporated smart home technology throughout, allowing residents to control lighting, climate, security, and entertainment systems seamlessly. We also prioritized indoor air quality and acoustic performance to create a truly comfortable living environment. This project exemplifies our commitment to using advanced AI tools to enhance the architectural design process while maintaining the human touch that makes a house feel like home.
The construction of "Twilight Serenity" followed a meticulously planned three-phase approach spanning 18 months. During the foundation phase, we employed advanced ground scanning technology to analyze soil conditions and optimize the structural footprint. This data-driven approach allowed us to minimize excavation while ensuring long-term structural integrity, particularly important for the cantilevered sections of the home. The structural phase presented unique challenges, particularly the installation of the expansive glass façades and the engineering of seemingly floating architectural elements. Our team utilized a modular construction approach for the main living areas, with components precision-manufactured off-site and assembled using specialized equipment. This method reduced on-site construction time by approximately 40% while maintaining exceptional quality control. The waterfront location required innovative solutions for the infinity pool, which features a transparent edge that appears to merge with the lake beyond. Specialized contractors installed a complex filtration and overflow system concealed within the pool's perimeter, creating the visual illusion while ensuring structural integrity. Interior construction followed our "inside-out" methodology, where systems infrastructure (HVAC, electrical, plumbing) was installed concurrently with exterior finishing to optimize the construction timeline. Custom cabinetry and built-in elements were fabricated based on 3D scans of the actual spaces, ensuring perfect fits despite the home's complex geometries. Throughout construction, we employed AI-powered project management tools to track progress, predict potential issues, and optimize resource allocation. Weekly drone surveys created detailed 3D models of the evolving structure, allowing for real-time comparisons with the architectural plans and immediate adjustments when necessary. The final phase focused on landscape integration, creating a seamless transition between the architectural elements and the natural environment. Native plant species were selected to minimize maintenance while providing year-round visual interest that complements the home's contemporary aesthetic.
Start by signing up for our service with and proces simple
Start by signing up for our service with and proces simple
Start by signing up for our service with and proces simple
The completed "Twilight Serenity" residence stands as a testament to the successful integration of AI-driven design with thoughtful architectural execution. The 5,800-square-foot home features five bedrooms, six bathrooms, and multiple living spaces that flow seamlessly into one another and to the outdoors. The property's most striking element—the infinity pool with its transparent edge—creates a mesmerizing visual connection with the lake, particularly at sunset when the water reflects the dramatic sky colors. Floor-to-ceiling windows throughout the residence frame spectacular views while flooding the interior with natural light, reducing the need for artificial illumination during daylight hours. Energy performance exceeds expectations, with geothermal systems and passive solar design elements reducing consumption by approximately 35% compared to similar-sized luxury homes. Smart home technology provides intuitive control of all systems, adapting to residents' preferences over time. Client satisfaction has been exceptional, with particular appreciation for the primary suite's panoramic views and the seamless transition between indoor and outdoor entertainment spaces. The project has received industry recognition, including features in architectural publications highlighting innovative residential design. "Twilight Serenity" exemplifies how AI-generated architectural visualization can be transformed into an extraordinary living space that balances aesthetic ambition with practical livability, creating a residence that feels both dramatic and deeply comfortable.
 More
More