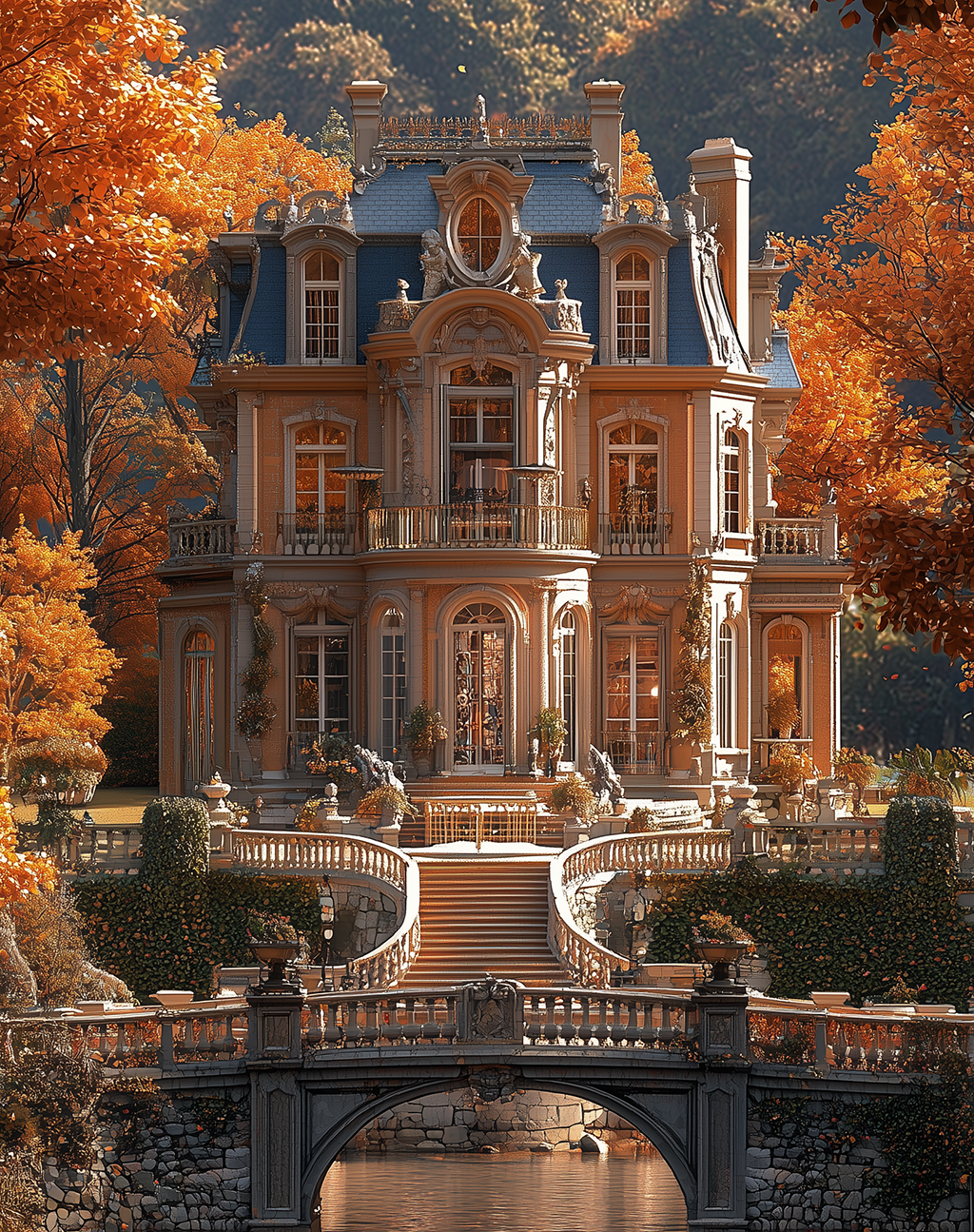Setup Chatbot
Start by signing up for our service with and proces simple
Loading
AnJu revolutionizes home design by merging AI technology with architectural expertise. Our platform transforms your vision into stunning renderings and detailed engineering drawings in minutes, saving up to 90% in costs and time compared to traditional methods. With intuitive tools and optional human guidance, we make professional design accessible to everyone. Experience the future of residential architecture where your dream home materializes with just a few clicks.
Sleek oceanfront residence featuring dramatic cantilevered rooflines, floor-to-ceiling glass walls, and an infinity-edge pool with breathtaking sunset views.

Our design strategy for this exceptional oceanfront property focused on creating a residence that embodies minimalist elegance while maximizing its spectacular coastal setting. The client envisioned a contemporary retreat that would serve as a serene gathering place for family and friends—a sophisticated sanctuary that celebrates the relationship between architecture and nature. We began with a comprehensive site analysis, documenting solar patterns, prevailing breezes, view corridors, and the natural topography. Through our AI-enhanced design platform, we explored architectural expressions that would frame the ocean panorama while providing a refined living experience in harmony with the tropical environment. Key strategic elements included: Creating a bold horizontal composition with dramatic roof overhangs that provide essential shade while emphasizing the stunning ocean views Utilizing a restrained material palette of warm wood, neutral concrete, and expansive glass to create a sense of timeless simplicity Designing open, flexible living spaces that blur the distinction between interior and exterior environments Implementing a reflective infinity-edge pool that extends the visual plane toward the horizon, doubling the impact of sunset views Developing a sensitive lighting strategy that allows the home to glow softly at twilight without competing with the natural beauty of evening skies Through collaborative client workshops, we refined the AI-generated concepts, carefully adjusting proportions, spatial relationships, and material transitions. Our visualization technology allowed the client to experience the proposed residence at different times of day and weather conditions before construction began. The final design strategy incorporated high-performance glazing with UV protection, passive cooling techniques, and sustainable materials appropriate for the coastal environment. We integrated sophisticated but unobtrusive technology throughout the home to enhance comfort while maintaining the pure architectural expression. This project exemplifies our philosophy that truly successful coastal architecture should defer to its magnificent setting—a home designed to frame nature's beauty rather than compete with it.
The construction of "Pacific Horizon" involved a meticulously orchestrated 18-month process that addressed the unique challenges of building a minimalist structure in an exposed oceanfront location. We implemented a phased approach that respected the sensitive coastal environment while achieving the precision required by the clean architectural lines. The foundation phase required specialized engineering solutions to ensure stability in the variable coastal soil conditions while accommodating the dramatic cantilevered elements. A deep piling system extends well below grade to provide an unshakable base for the precisely balanced structure above. The structural framework combined reinforced concrete and steel elements, carefully engineered to support the expansive roof overhangs and open-span living areas while providing necessary resistance to coastal wind loads. The concrete elements were cast in place using custom formwork to achieve the pristine surfaces that would remain exposed in the final design. The installation of the vast glazing system required exceptional precision, with each panel carefully measured, manufactured, and installed to create seamless transitions between indoor and outdoor spaces. A specialized installation team ensured perfect alignment and weatherproofing—critical factors in the oceanfront environment. The wood ceiling system—a defining feature of the residence—utilized sustainably harvested timber treated with natural oils to withstand the salt-laden air while providing visual warmth. These elements were pre-fabricated off-site to exacting specifications, then carefully installed to achieve perfect alignment with the architectural grid. The infinity-edge pool required sophisticated engineering to create the illusion of water extending to the horizon. This complex water feature includes hidden overflow channels, precise leveling systems, and specialized finishes that maintain their appearance despite constant exposure to sun and salt. Throughout construction, we maintained rigorous environmental protection protocols, including erosion control measures, native plant preservation, and careful materials management to minimize impact on the coastal ecosystem. Weekly site monitoring documented construction progress while ensuring compliance with coastal protection regulations
Start by signing up for our service with and proces simple
Start by signing up for our service with and proces simple
Start by signing up for our service with and proces simple
The completed "Pacific Horizon" residence achieves a perfect harmony between architectural purity and natural beauty. The 3,800-square-foot home features three bedroom suites, expansive living areas, and multiple outdoor spaces, all oriented to capture the magnificent ocean views and cooling breezes. As daylight transitions to evening, the home transforms from a bright pavilion to a warm, glowing lantern against the darkening sky. The infinity-edge pool reflects this transformation, mirroring both the architecture and the spectacular sunset colors that inspired the design. The environmental systems perform flawlessly despite the challenging coastal conditions, with the deep roof overhangs and cross-ventilation significantly reducing cooling requirements while maintaining exceptional comfort. The carefully calibrated glazing system offers breathtaking views while managing solar heat gain effectively. Client feedback has been exceptionally positive, particularly regarding the seamless indoor-outdoor connection and the way the home captures changing light conditions throughout the day. The open-plan living areas have proven ideal for both intimate family gatherings and larger social events. "Pacific Horizon" exemplifies our belief that truly successful coastal architecture achieves its greatest impact through restraint—a home that provides a serene framework for experiencing the ever-changing beauty of its magnificent oceanfront setting.
 More
More