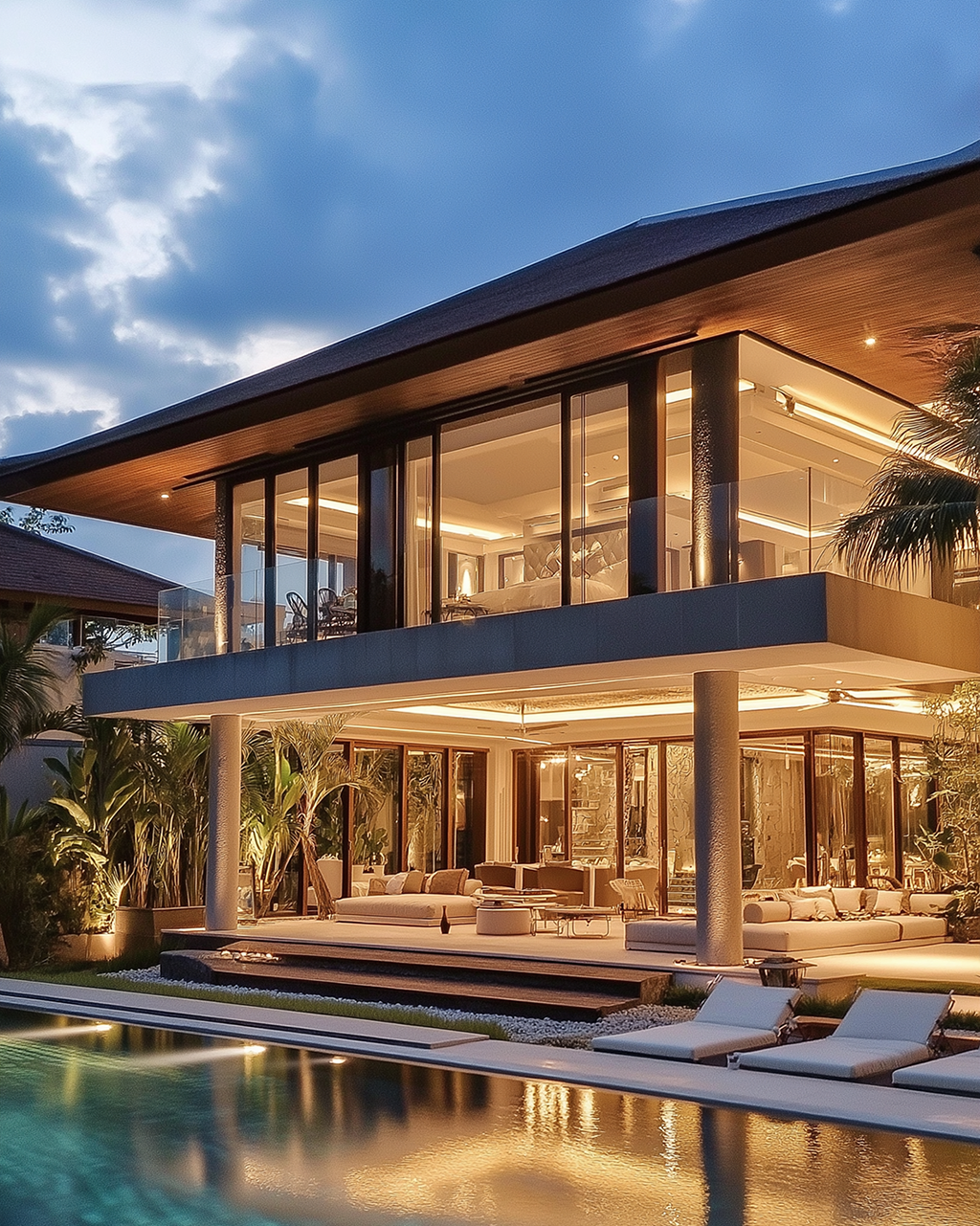Setup Chatbot
Start by signing up for our service with and proces simple
Loading
AnJu revolutionizes home design by merging AI technology with architectural expertise. Our platform transforms your vision into stunning renderings and detailed engineering drawings in minutes, saving up to 90% in costs and time compared to traditional methods. With intuitive tools and optional human guidance, we make professional design accessible to everyone. Experience the future of residential architecture where your dream home materializes with just a few clicks.
Nec pretium eget dictumst donec pretium quam mi ad vulputate risus mus rutrum nascetur sed imperdiet maecenas etiam nullam odio metus netus velit platea adipiscing.

Our design approach for this exceptional woodland property focused on creating a bold contemporary interpretation of the classic A-frame structure that would establish a compelling dialogue with its pristine forest environment. The client sought a retreat that would provide an immersive natural experience while expressing a distinct architectural identity—a sanctuary that feels both sheltered and expansive. We began with a comprehensive site analysis, documenting the mature forest canopy, existing rock formations, natural drainage patterns, and optimal orientation for both solar access and views. Through our AI-enhanced design platform, we explored various expressions of triangular geometries that would create dramatic interior volumes while referencing the surrounding forest's natural verticality. Key strategic elements included: Utilizing sharply defined A-frame structures with extended roof planes that create protected outdoor living areas Contrasting the dark exterior cladding with warm wood interior surfaces to create a cocoon-like atmosphere Implementing floor-to-ceiling triangular glazing to capture filtered forest views while maintaining visual privacy Creating a series of reflective water features that mirror the architecture and surrounding forest Developing a seamless relationship between built elements and existing natural features, particularly the site's native rock formations Through iterative client consultations, we refined the AI-generated concepts, carefully adjusting proportions, material transitions, and spatial relationships. Our visualization technology allowed the client to experience the proposed residence during different seasons and times of day, ensuring the design would perform beautifully year-round. The final design strategy incorporated passive solar principles, high-performance building envelope components, and sophisticated rainwater management systems. We designed discreet lighting solutions that would transform the home from a bold geometric presence during daylight to a warm, glowing lantern at twilight. This project exemplifies our commitment to creating architecture that makes a clear contemporary statement while respecting and enhancing its natural setting—a home that feels simultaneously bold and belonging.
The construction of "Forest Peak Haven" followed a meticulously planned 22-month timeline that balanced the technical demands of the distinctive geometric design with sensitive implementation in the pristine forest setting. We employed specialized construction methodologies and assembled a dedicated team to achieve the precision required by the unconventional structure. The foundation phase required innovative engineering solutions to integrate the building with the existing topography and rock formations. A combination of pin foundations and carefully positioned concrete footings minimized site disruption while providing stable support for the dramatic A-frame structures. Specialized ground-penetrating radar guided the foundation work, ensuring minimal impact on mature tree root systems. The structural framework utilized engineered timber components precision-manufactured off-site based on detailed 3D models. These prefabricated elements were transported to the location and assembled with exceptional accuracy, creating the distinctive triangular forms that define the architecture. The steep roof planes were carefully engineered to manage snow loads while maintaining clean geometric lines. The installation of the expansive triangular glazing systems presented significant technical challenges, requiring specialized equipment and experienced installers. Each custom glass unit was manufactured with high-performance coatings to manage solar gain and heat loss through the extensive transparent surfaces. The precise alignment of these elements was critical to both weather resistance and the clean aesthetic of the design. The exterior cladding system—featuring matte black metal panels—required careful detailing to maintain sleek, uninterrupted surfaces across the angular forms. A specialized rain screen system provides both weather protection and ventilation behind the dramatic black exterior. The integration of the reflective water features involved sophisticated engineering to create perfectly still water surfaces that mirror the architecture and surrounding forest. These elements incorporate hidden technology for filtration, water level management, and freeze protection through seasonal changes. Throughout construction, we maintained rigorous environmental protection protocols, including tree preservation zones, temporary pathways to minimize soil compaction, and careful materials staging. A forest ecology specialist monitored the site regularly to ensure construction activities maintained the health of the surrounding ecosystem.
Start by signing up for our service with and proces simple
Start by signing up for our service with and proces simple
Start by signing up for our service with and proces simple
The completed "Forest Peak Haven" achieves a perfect synthesis of bold architectural expression and harmonious environmental integration. The 3,600-square-foot residence features three bedroom suites, double-height living spaces, and multiple outdoor areas that immerse residents in the tranquil forest setting. As daylight fades to evening, the home transforms from a graphic black silhouette against the green forest to a warm, glowing lantern, with the triangular glass facades revealing the warmth of wood-lined interior spaces. The reflective pools multiply this effect, creating an almost magical quality to the twilight experience. The environmental systems perform flawlessly throughout seasonal extremes, with the high-performance envelope and passive solar design significantly reducing energy consumption. The careful orientation of glazing captures winter sun while avoiding overheating during summer months. Client feedback has been exceptionally positive, particularly regarding the dramatic interior volumes created by the A-frame structure and the ever-changing quality of light filtering through the forest canopy. The home has proven to be both a peaceful retreat and an inspiring creative space. "Forest Peak Haven" exemplifies our philosophy that contemporary architecture can make a clear geometric statement while establishing a profound connection to nature—a home that feels simultaneously sculptural and deeply grounded in its woodland setting.
 More
More