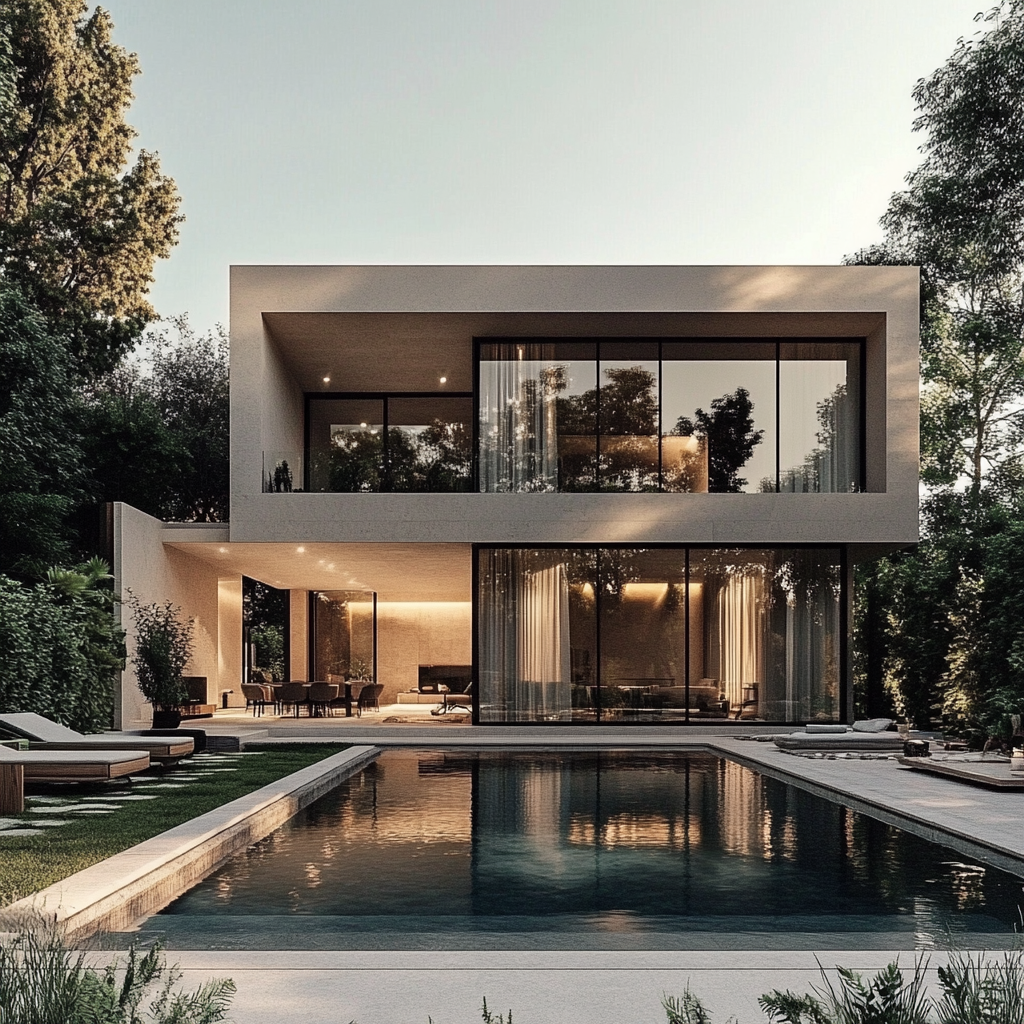Setup Chatbot
Start by signing up for our service with and proces simple
Loading
AnJu revolutionizes home design by merging AI technology with architectural expertise. Our platform transforms your vision into stunning renderings and detailed engineering drawings in minutes, saving up to 90% in costs and time compared to traditional methods. With intuitive tools and optional human guidance, we make professional design accessible to everyone. Experience the future of residential architecture where your dream home materializes with just a few clicks.
Void Horizon stands as a radical manifestation of architectural brutalism reimagined for the contemporary age. This extraordinary residence defies conventional notions of mass and gravity through its dramatic horizontal composition and daring cantilever. The structure appears to hover above the autumnal landscape, creating a powerful tension between the weight of concrete and the lightness of its floating form. This bold design statement challenges perceptions of domestic architecture while offering a unique living experience that merges monumental presence with intimate shelter.

Our strategy focused on creating an architectural statement that challenges fundamental perceptions of mass, gravity, and structural possibility. We deliberately pursued a minimalist yet monumental approach, employing massive concrete forms in a precarious balance that creates both visual drama and philosophical intrigue. The dramatic cantilever was conceived not merely as a technical achievement but as a metaphorical statement about transcending limitations and conventional boundaries. By reducing the palette to stark contrasts of light and dark, concrete and void, we heightened the sculptural quality of the building while creating a powerful dialogue with the seasonal landscape. This approach aimed to transform residential architecture from mere shelter into a provocative artistic statement that redefines the relationship between building and environment.
The development began with extensive structural engineering studies to determine the maximum possible cantilever while maintaining stability and safety. Advanced computational modeling allowed us to optimize the concrete composition and internal tensioning systems required to support the dramatic overhang. The construction process involved creating specialized formwork and precise concrete pouring sequences to achieve the perfectly smooth surfaces essential to the minimalist aesthetic. Interior spaces were organized to capitalize on the unique floating sensation created by the cantilever, with living areas positioned at the furthest extension to maximize the dramatic effect. The contrast between the solid concrete shell and the transparent elements was carefully calibrated to create specific light experiences throughout the day, while framing selective views of the surrounding autumn foliage.
Start by signing up for our service with and proces simple
Start by signing up for our service with and proces simple
Start by signing up for our service with and proces simple
The completed residence stands as a breathtaking feat of engineering and artistic vision, with its dramatic horizontal form creating an unforgettable presence in the landscape. The massive concrete planes appear to defy gravity, generating a constant visual tension that transforms a static structure into a dynamic experience. Interior spaces benefit from the elevated position, offering panoramic views of the surrounding autumn scenery from a uniquely floating perspective. The minimalist material palette allows subtle seasonal changes in light and color to become the decoration, creating an ever-changing atmosphere within the monolithic shell. The project has garnered international acclaim for its structural innovation and philosophical statement, with critics describing it as a landmark in residential architecture that challenges fundamental assumptions about how we experience built space.
 More
More