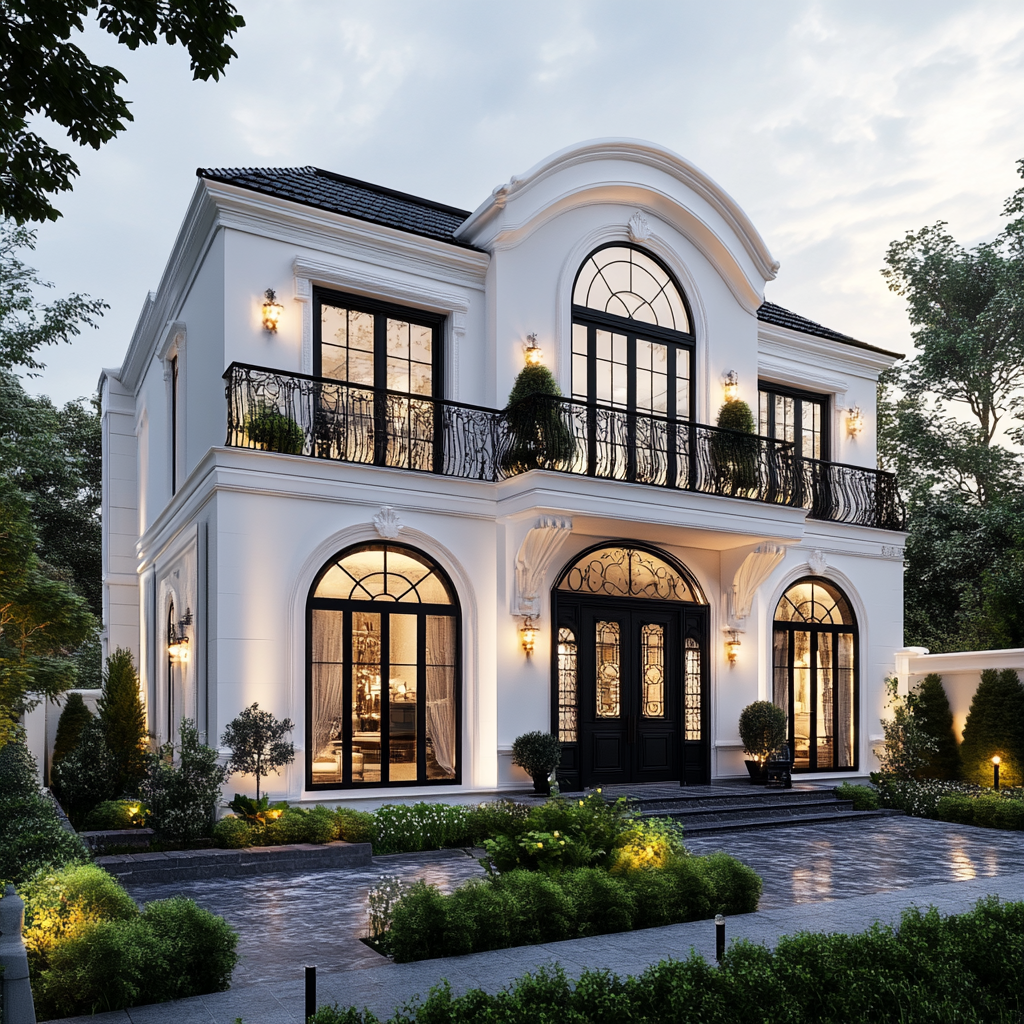Setup Chatbot
Start by signing up for our service with and proces simple
Loading
AnJu revolutionizes home design by merging AI technology with architectural expertise. Our platform transforms your vision into stunning renderings and detailed engineering drawings in minutes, saving up to 90% in costs and time compared to traditional methods. With intuitive tools and optional human guidance, we make professional design accessible to everyone. Experience the future of residential architecture where your dream home materializes with just a few clicks.
Majestic stone residence featuring dramatic gabled rooflines, arched windows, and elegant architectural detailing reminiscent of European manor estates.

Our design strategy for this exceptional estate focused on creating a residence that embodies timeless European elegance while incorporating modern amenities and construction techniques. The client envisioned a home with architectural gravitas—a sophisticated legacy property that would feel both impressive and welcoming, with the authentic character of a residence that had evolved over generations. We began with extensive research into historical European manor homes, documenting architectural proportions, material applications, and detail elements that could be authentically reinterpreted for contemporary living. Through our AI-enhanced design platform, we explored architectural expressions that balanced traditional formality with the practical requirements of modern family life. Key strategic elements included: Utilizing hand-selected natural stone as the primary exterior material to create a sense of permanence and authenticity Designing a complex roofline with multiple gables and dormers to break down the scale of the substantial residence Incorporating custom-crafted arched windows and doorways that reference historical European manors Creating a formal entry sequence that provides a sense of arrival while transitioning gracefully to more casual family spaces Implementing symmetrical and balanced façade elements that convey architectural confidence and refinement Through collaborative sessions with the client, we refined the AI-generated concepts, carefully calibrating proportions, material selections, and architectural details. Our visualization technology allowed the client to experience the proposed residence from multiple perspectives and in various lighting conditions before construction began. The final design strategy incorporated modern structural systems, high-performance building envelope components, and sophisticated mechanical systems, all concealed behind historically inspired architectural elements. We developed detailed specifications for custom millwork, stone masonry, and ironwork to ensure authentic execution of traditional details. This project exemplifies our commitment to creating residences that honor architectural traditions while seamlessly integrating contemporary comforts—a home that feels both substantial and welcoming, with the patina of timeless design.
The construction of "Stonebrook Manor" involved a comprehensive 30-month process that balanced traditional craftsmanship with modern building science. We assembled a specialized team of artisans and implemented a phased approach that ensured exceptional attention to detail throughout the substantial 12,500-square-foot residence. The foundation phase required extensive engineering to support the massive stone walls and complex roof structure. A reinforced concrete foundation system with sophisticated water management details provides a stable platform that will maintain its integrity for generations. The stone masonry work—the defining characteristic of the residence—involved a team of master craftsmen who sourced, cut, and installed each stone by hand. This meticulous process spanned 14 months, with the masons creating not just the exterior walls but also interior feature elements, fireplace surrounds, and architectural details. Special attention was paid to the mortar formulation, which was custom-mixed to create an aged appearance that suggests decades of natural weathering. The complex roof structure required exceptional carpentry skills, with hand-cut rafters and truss systems supporting multiple intersecting gables and dormers. Master roofers installed premium slate tiles using traditional techniques, creating the distinctive roof pattern that crowns the residence. Custom copper flashings and gutters were fabricated on-site to ensure perfect integration with the rooflines. The installation of the custom window package represented another critical phase, with each arched and divided-light window individually manufactured to specific dimensions. These windows incorporate high-performance glazing behind traditional muntin patterns, achieving modern energy efficiency without compromising historical accuracy. Interior construction proceeded room by room, with master plasterers creating custom textures, woodworkers installing hand-crafted millwork, and stone masons continuing their work on interior features. Custom iron elements, including railings, light fixtures, and hardware, were hand-forged by specialty metalworkers. Throughout construction, we maintained rigorous quality control protocols with weekly client presentations and detailed documentation. This disciplined approach ensured that every architectural detail was executed with precision and authenticity, from the grandest façade elements to the smallest decorative touches.
Start by signing up for our service with and proces simple
Start by signing up for our service with and proces simple
Start by signing up for our service with and proces simple
The completed "Stonebrook Manor" stands as a masterpiece of traditional architectural design, with a presence that feels both impressive and welcoming. The residence features seven bedroom suites, formal and informal gathering spaces, and thoughtfully designed outdoor living areas that extend the home's hospitality into the landscape. As twilight descends, the home transforms into a warm, glowing presence against the darkening sky, with carefully placed lighting highlighting the rich texture of the stone façade and architectural details. The arched windows—a defining feature of the design—create a rhythmic pattern of illuminated openings that suggest the gracious life within. The perfectly executed stone masonry has developed a subtle patina that gives the home an established presence despite its relatively recent construction. The complex rooflines create a dynamic silhouette while breaking down the scale of the substantial residence. Client feedback has been exceptionally enthusiastic, with particular appreciation for how the home balances formal elegance with comfortable livability. The thoughtful progression of spaces has proven ideal for both intimate family gatherings and larger entertainment functions. "Stonebrook Manor" exemplifies our belief that truly successful traditional architecture must go beyond superficial styling to embrace authentic materials, proportions, and details—creating a residence with integrity that will be cherished for generations
 More
More